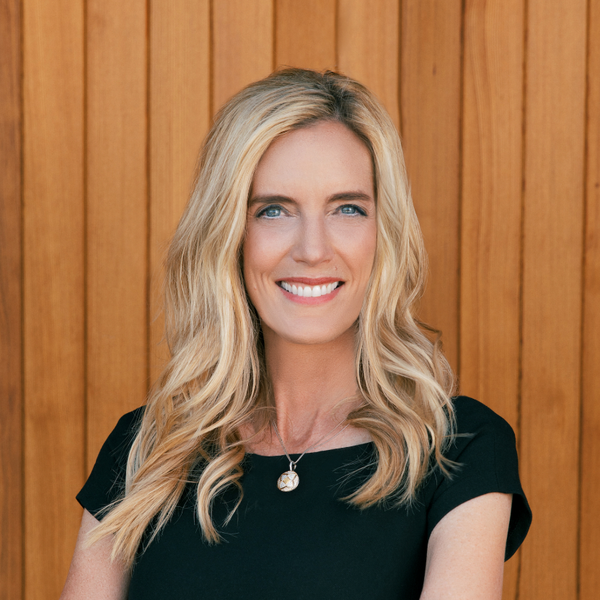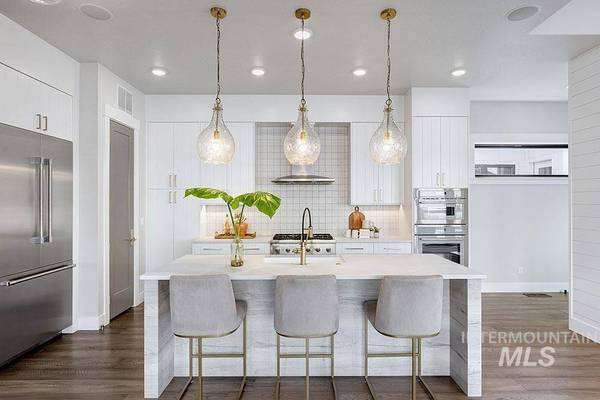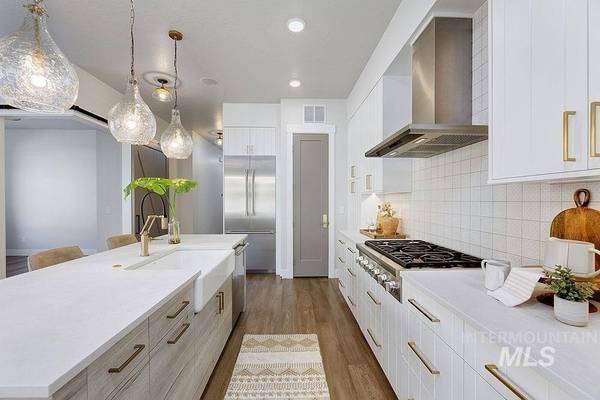
GALLERY
PROPERTY DETAIL
Key Details
Sold Price Non-Disclosure
Property Type Single Family Home
Sub Type Single Family Residence
Listing Status Sold
Purchase Type For Sale
Square Footage 1, 858 sqft
Price per Sqft $473
Subdivision Dallas Harris Estates
MLS Listing ID 98861989
Sold Date 11/21/22
Bedrooms 3
HOA Fees $86/qua
HOA Y/N Yes
Abv Grd Liv Area 1,858
Year Built 2020
Annual Tax Amount $1,223
Tax Year 2021
Lot Size 5,227 Sqft
Acres 0.12
Property Sub-Type Single Family Residence
Source IMLS 2
Location
State ID
County Ada
Area Boise Ne - 0200
Direction E Myrtle St, continue E on Parkcenter Blvd, L Barnside Way, S Shadywood Way, R Shadywood Ln
Rooms
Primary Bedroom Level Main
Master Bedroom Main
Main Level Bedrooms 2
Bedroom 2 Main
Bedroom 3 Upper
Living Room Main
Kitchen Main Main
Building
Lot Description Sm Lot 5999 SF, Garden, Irrigation Available, Sidewalks, Auto Sprinkler System, Drip Sprinkler System, Full Sprinkler System
Faces E Myrtle St, continue E on Parkcenter Blvd, L Barnside Way, S Shadywood Way, R Shadywood Ln
Water City Service
Level or Stories Single w/ Upstairs Bonus Room
Structure Type Stucco, Wood Siding
New Construction No
Interior
Interior Features Bath-Master, Dual Vanities, Central Vacuum Plumbed, Walk-In Closet(s), Breakfast Bar, Pantry, Kitchen Island
Heating Forced Air, Natural Gas
Cooling Central Air
Flooring Carpet
Fireplaces Number 1
Fireplaces Type One, Gas
Fireplace Yes
Appliance Gas Water Heater, Tank Water Heater, Dishwasher, Disposal, Microwave, Oven/Range Built-In, Refrigerator
Exterior
Garage Spaces 2.0
Fence Full, Metal, Vinyl
Pool Community
Community Features Single Family
Utilities Available Sewer Connected
Roof Type Composition
Porch Covered Patio/Deck
Attached Garage true
Total Parking Spaces 2
Schools
Elementary Schools Riverside
High Schools Timberline
School District Boise School District #1
Others
Senior Community Yes
Tax ID R1719580110
Ownership Fee Simple
Acceptable Financing Cash, Conventional, VA Loan
Listing Terms Cash, Conventional, VA Loan
SIMILAR HOMES FOR SALE
Check for similar Single Family Homes at price around $880,000 in Boise,ID

Active
$475,000
26 Pine Heights, Boise, ID 83716
Listed by Cameron Ridenhour of 208 Real Estate2 Beds 1 Bath 1,390 SqFt
Open House
$949,900
3371 E Warm Springs Ave, Boise, ID 83716
Listed by Jennifer Beutler of Keller Williams Realty Boise3 Beds 3 Baths 2,521 SqFt
Pending
$916,214
3549 E Warm Springs Ave, Boise, ID 83716
Listed by C. J. Peebles of Silvercreek Realty Group3 Beds 3 Baths 2,583 SqFt
CONTACT









