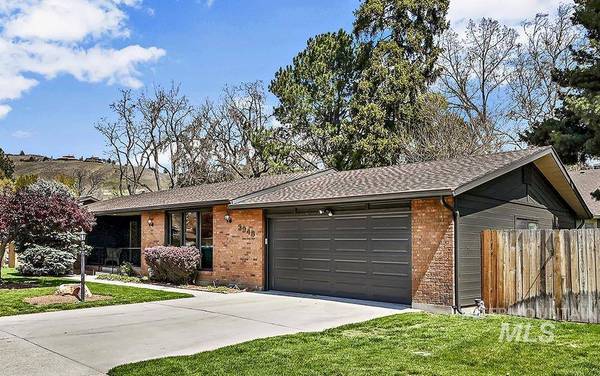
GALLERY
PROPERTY DETAIL
Key Details
Sold Price Non-Disclosure
Property Type Single Family Home
Sub Type Single Family Residence
Listing Status Sold
Purchase Type For Sale
Square Footage 2, 316 sqft
Price per Sqft $325
Subdivision Oak Park Sub
MLS Listing ID 98840249
Sold Date 05/16/22
Bedrooms 4
HOA Y/N No
Abv Grd Liv Area 1,447
Year Built 1976
Annual Tax Amount $3,680
Tax Year 2021
Lot Size 9,147 Sqft
Acres 0.21
Property Sub-Type Single Family Residence
Source IMLS 2
Location
State ID
County Ada
Area Boise Nw - 0800
Direction W Hill Rd, thru roundabout L Catalpa Dr, R Hawthorne Way
Rooms
Primary Bedroom Level Main
Master Bedroom Main
Main Level Bedrooms 3
Bedroom 2 Main
Bedroom 3 Main
Bedroom 4 Lower
Living Room Main
Kitchen Main Main
Building
Lot Description Standard Lot 6000-9999 SF, Garden, Sidewalks, Auto Sprinkler System, Drip Sprinkler System, Full Sprinkler System
Faces W Hill Rd, thru roundabout L Catalpa Dr, R Hawthorne Way
Foundation Crawl Space
Water City Service
Level or Stories Single with Below Grade
Structure Type Brick, Wood Siding
New Construction No
Interior
Interior Features Bath-Master, Walk-In Closet(s)
Heating Forced Air, Natural Gas
Cooling Central Air
Flooring Tile, Carpet
Fireplaces Number 1
Fireplaces Type One
Fireplace Yes
Appliance Electric Water Heater, Tank Water Heater, Dishwasher, Disposal, Microwave, Oven/Range Freestanding
Exterior
Garage Spaces 2.0
Fence Full, Wood
Community Features Single Family
Utilities Available Sewer Connected
Roof Type Composition
Porch Covered Patio/Deck
Attached Garage true
Total Parking Spaces 2
Schools
Elementary Schools Collister
High Schools Boise
School District Boise School District #1
Others
Senior Community Yes
Tax ID R6206600035
Ownership Fee Simple
Acceptable Financing Cash, Conventional
Listing Terms Cash, Conventional
SIMILAR HOMES FOR SALE
Check for similar Single Family Homes at price around $755,000 in Boise,ID

Active
$759,900
3510 N North, Boise, ID 83703
Listed by Lynn Bradescu of Keller Williams Realty Boise4 Beds 4 Baths 3,264 SqFt
Active
$340,000
2529 N Lander, Boise, ID 83703
Listed by Tony Allen of Sweet Group Realty3 Beds 1 Bath 1,310 SqFt
Active
$433,300
2850 N 38th St, Boise, ID 83703
Listed by Julie Cendejas of Keller Williams Realty Boise3 Beds 1 Bath 1,011 SqFt
CONTACT









