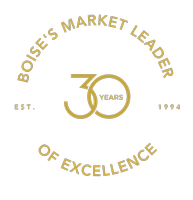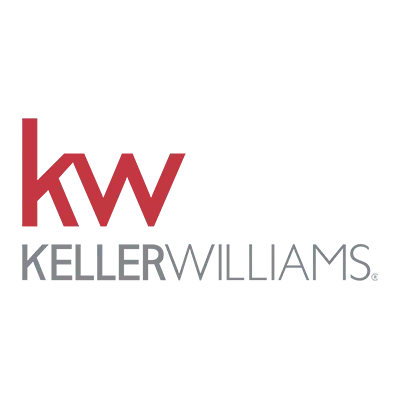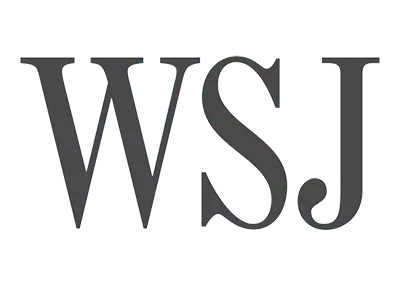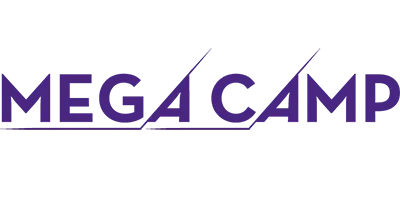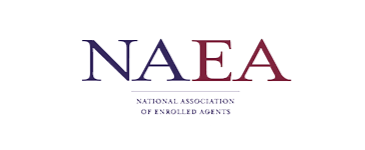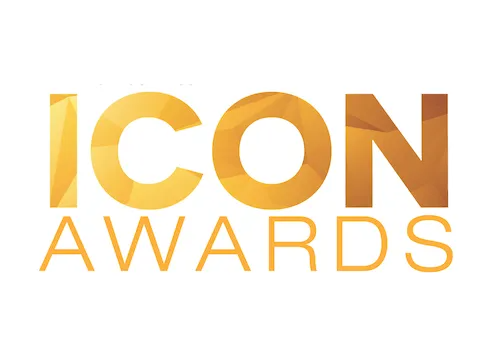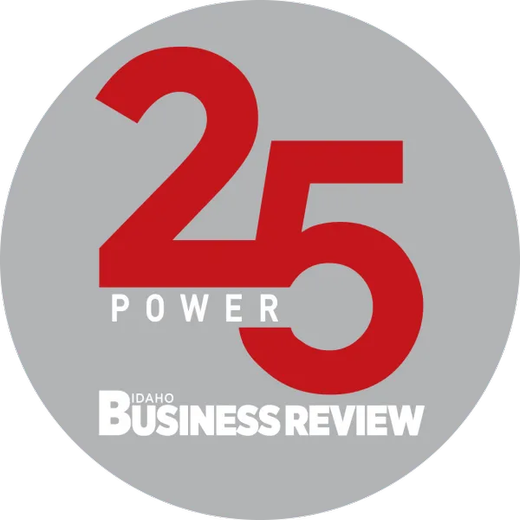UPDATED:
Key Details
Property Type Single Family Home
Sub Type Single Family w/ Acreage
Listing Status Active
Purchase Type For Sale
Square Footage 2,784 sqft
Price per Sqft $315
Subdivision 0 Not Applicable
MLS Listing ID 98937525
Bedrooms 3
HOA Y/N No
Abv Grd Liv Area 2,784
Year Built 2008
Annual Tax Amount $1,042
Tax Year 2023
Lot Size 12.000 Acres
Acres 12.0
Property Sub-Type Single Family w/ Acreage
Source IMLS 2
Property Description
Location
State ID
County Idaho
Area Idaho County - 1950
Direction East on Hwy 12 - Ought 7 Subdivision - Mile marker 85.
Rooms
Other Rooms Shop
Primary Bedroom Level Main
Master Bedroom Main
Main Level Bedrooms 1
Bedroom 2 Upper
Bedroom 3 Upper
Living Room Main
Kitchen Lower Lower
Interior
Interior Features Workbench, Bath-Master, Bed-Master Main Level, Great Room, Rec/Bonus, Double Vanity, Walk-In Closet(s), Pantry, Kitchen Island, Quartz Counters
Heating Heated, Electric, Forced Air, Heat Pump, Wall Furnace, Other
Cooling Central Air
Flooring Concrete, Tile, Carpet
Fireplaces Type Other
Fireplace Yes
Appliance Gas Water Heater, Heat Pump Water Heater, Tankless Water Heater, Dishwasher, Microwave, Oven/Range Built-In, Refrigerator, Washer, Dryer, Water Softener Owned, Gas Range
Exterior
Garage Spaces 4.0
Community Features Single Family
Utilities Available Sewer Connected, Electricity Connected, Cable Connected
Roof Type Composition
Porch Covered Patio/Deck
Attached Garage true
Total Parking Spaces 4
Building
Lot Description 10 - 19.9 Acres, Garden, Irrigation Available, R.V. Parking, Views, Rolling Slope, Steep Slope, Wooded, Winter Access, Manual Sprinkler System
Faces East on Hwy 12 - Ought 7 Subdivision - Mile marker 85.
Foundation Crawl Space
Sewer Septic Tank
Water Well, Spring
Level or Stories Two
Structure Type Concrete,Frame,HardiPlank Type
New Construction No
Schools
Elementary Schools Clearwater Valley
High Schools Clearwater Valley
School District Mountain View District #244
Others
Tax ID RP022000010070 A
Ownership Fee Simple
Acceptable Financing Cash, Conventional, FHA, VA Loan
Listing Terms Cash, Conventional, FHA, VA Loan

Interested in Selling Your Home?
With over 25 years of experience serving the Treasure Valley, Lysi Bishop Real Estate sets the standard for real estate, and continues with our mission statement to 'Create Bigger Lives for All.'

