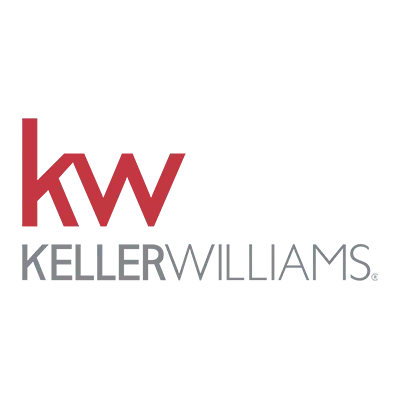UPDATED:
Key Details
Property Type Single Family Home
Sub Type Single Family Residence
Listing Status Active
Purchase Type For Sale
Square Footage 2,169 sqft
Price per Sqft $356
Subdivision Indian Creek Ranch
MLS Listing ID 98942304
Bedrooms 3
HOA Fees $350/qua
HOA Y/N Yes
Abv Grd Liv Area 2,169
Year Built 2025
Annual Tax Amount $654
Tax Year 2024
Lot Size 0.253 Acres
Acres 0.253
Property Sub-Type Single Family Residence
Source IMLS 2
Property Description
Location
State ID
County Ada
Area Kuna - 1100
Direction S Meridian Rd, E Kuna Rd, R Easter Ave, R Marisol St, L Thea Dr
Rooms
Primary Bedroom Level Main
Master Bedroom Main
Main Level Bedrooms 3
Bedroom 2 Main
Bedroom 3 Main
Kitchen Main Main
Interior
Interior Features Bath-Master, Bed-Master Main Level, Split Bedroom, Great Room, Central Vacuum Plumbed, Walk-In Closet(s), Breakfast Bar, Pantry, Kitchen Island, Quartz Counters
Heating Forced Air, Natural Gas
Cooling Central Air
Flooring Carpet
Fireplaces Number 1
Fireplaces Type One, Gas
Fireplace Yes
Appliance Tank Water Heater, Dishwasher, Disposal, Double Oven, Microwave, Oven/Range Built-In
Exterior
Garage Spaces 4.0
Fence Full
Pool Community, In Ground, Pool
Community Features Single Family
Utilities Available Sewer Connected
Roof Type Composition
Porch Covered Patio/Deck
Attached Garage true
Total Parking Spaces 4
Private Pool false
Building
Lot Description 10000 SF - .49 AC, Garden, Auto Sprinkler System, Full Sprinkler System
Faces S Meridian Rd, E Kuna Rd, R Easter Ave, R Marisol St, L Thea Dr
Builder Name Sterling Homes
Water City Service
Level or Stories One
Structure Type Frame,HardiPlank Type
New Construction Yes
Schools
Elementary Schools Hubbard
High Schools Kuna
School District Kuna School District #3
Others
Tax ID R7472350540
Ownership Fee Simple
Acceptable Financing Cash, Conventional
Listing Terms Cash, Conventional

Interested in Selling Your Home?
With over 25 years of experience serving the Treasure Valley, Lysi Bishop Real Estate sets the standard for real estate, and continues with our mission statement to 'Create Bigger Lives for All.'











