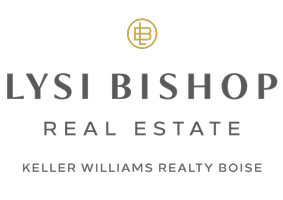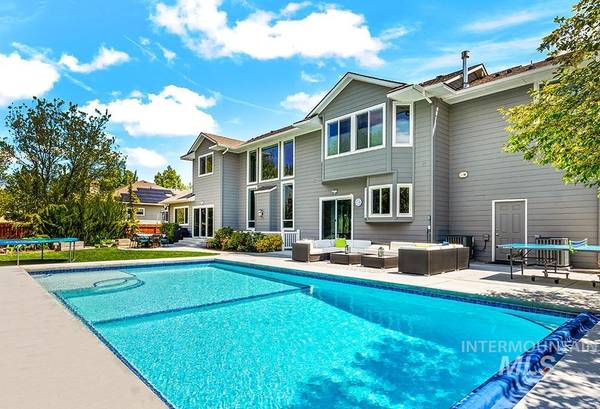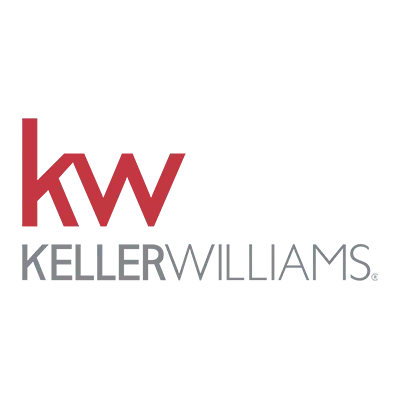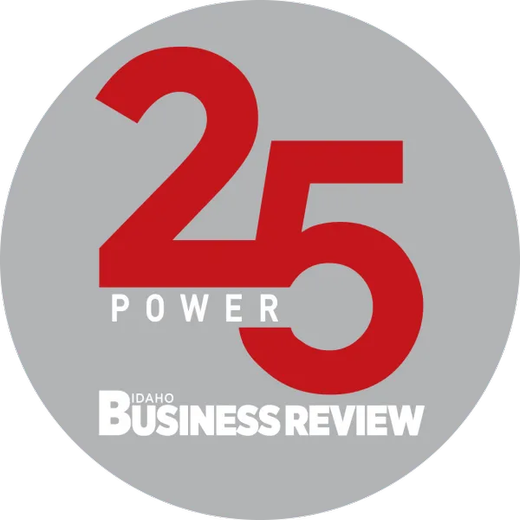For more information regarding the value of a property, please contact us for a free consultation.
Key Details
Property Type Single Family Home
Sub Type Single Family Residence
Listing Status Sold
Purchase Type For Sale
Square Footage 4,509 sqft
Price per Sqft $300
Subdivision Silverado Ranch
MLS Listing ID 98844816
Sold Date 07/15/22
Bedrooms 6
HOA Fees $43/qua
HOA Y/N Yes
Abv Grd Liv Area 3,531
Year Built 2001
Annual Tax Amount $5,980
Tax Year 2021
Lot Size 0.280 Acres
Acres 0.28
Property Sub-Type Single Family Residence
Source IMLS 2
Property Description
An ideal getaway, right at home! This charming farmhouse has been brilliantly reimagined top-to-bottom with an exceptional custom remodel. Whether it's entertaining around the dinner table, roasting marshmallows around the outdoor gas fire pit, or soaking in the pool; every inch of the 4000+ square foot home has been tailored around life together. The spacious gourmet kitchen sits at the heart of the entertaining level, featuring premier built-in appliances, a generous island with a thick quartz countertop, prep sink, and an expansive built-in buffet area. Additional enhancements to the kitchen include custom ceiling-height cabinetry with LED lighting & a large walk-in pantry with a second refrigerator & appliance garage. Soaring vaulted ceilings ascend the living area showcasing a vast wall of windows dressed in custom powered shades. The gathering spaces in this home are abundant, including a formal living room and office upon entry, a lower-level bonus room & multiple flex spaces to match your lifestyle.
Location
State ID
County Ada
Area Boise Se - 0300
Direction Federal Way, E HWY 21, L Grand Forest Dr, R Scotch Way, L Pecan St
Rooms
Other Rooms Storage Shed
Primary Bedroom Level Upper
Master Bedroom Upper
Bedroom 2 Upper
Bedroom 3 Upper
Bedroom 4 Upper
Living Room Main
Kitchen Main Main
Interior
Interior Features Bath-Master, Dual Vanities, Walk-In Closet(s), Breakfast Bar, Pantry, Kitchen Island
Heating Forced Air, Natural Gas
Cooling Central Air
Flooring Hardwood, Tile, Carpet
Fireplaces Number 1
Fireplaces Type One, Gas
Fireplace Yes
Appliance Gas Water Heater, Tank Water Heater, Dishwasher, Disposal, Double Oven, Microwave, Oven/Range Built-In, Refrigerator, Water Softener Owned
Exterior
Garage Spaces 4.0
Fence Full, Wood
Pool Community, In Ground, Private
Community Features Single Family
Utilities Available Sewer Connected
Roof Type Composition
Attached Garage true
Total Parking Spaces 4
Private Pool true
Building
Lot Description 10000 SF - .49 AC, Garden, R.V. Parking, Sidewalks, Auto Sprinkler System, Drip Sprinkler System, Full Sprinkler System
Faces Federal Way, E HWY 21, L Grand Forest Dr, R Scotch Way, L Pecan St
Foundation Crawl Space
Water City Service
Level or Stories Two Story w/ Below Grade
Structure Type HardiPlank Type
New Construction No
Schools
Elementary Schools Trail Wind
High Schools Timberline
School District Boise School District #1
Others
Senior Community Yes
Tax ID R7909030840
Ownership Fee Simple
Acceptable Financing Cash, Conventional
Listing Terms Cash, Conventional
Read Less Info
Want to know what your home might be worth? Contact us for a FREE valuation!

Our team is ready to help you sell your home for the highest possible price ASAP

© 2026 Intermountain Multiple Listing Service, Inc. All rights reserved.












