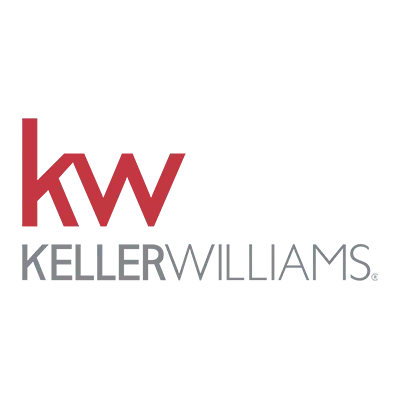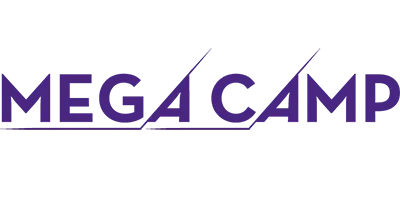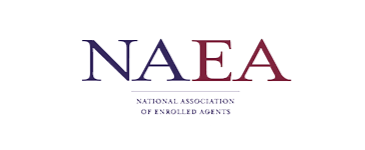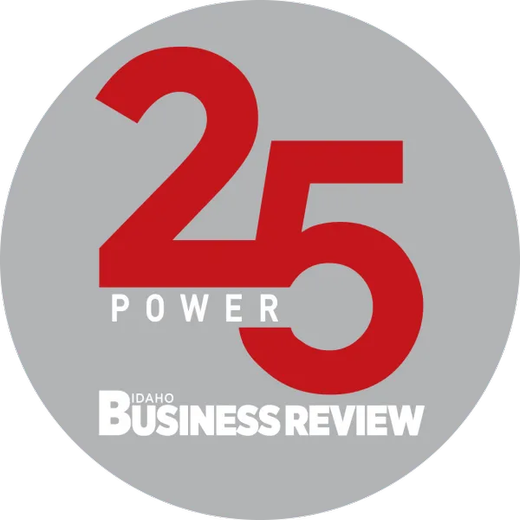For more information regarding the value of a property, please contact us for a free consultation.
Key Details
Property Type Single Family Home
Sub Type Single Family Residence
Listing Status Sold
Purchase Type For Sale
Square Footage 2,898 sqft
Price per Sqft $210
Subdivision Westchester Place
MLS Listing ID 98860200
Sold Date 11/14/22
Bedrooms 4
HOA Fees $32/qua
HOA Y/N Yes
Abv Grd Liv Area 2,898
Originating Board IMLS 2
Year Built 1998
Annual Tax Amount $3,073
Tax Year 2021
Lot Size 9,321 Sqft
Acres 0.214
Property Sub-Type Single Family Residence
Property Description
A gorgeously remodeled residence, located in a charming neighborhood within moments to shopping at The Village! This spacious Craftsman-inspired home has fabulous curb appeal that is carried indoors. The interior has a fresh Modern Farmhouse style, with black doors and accents, rich dark wood floors, and ample living area. This timeless design provides formal and casual entertaining spaces, perfect for hosting both large holiday meals and everyday leisure. A large great room design features a row of windows taking in views of the park-like backyard setting, a beautiful painted brick fireplace, and seamless transition into the kitchen and dining area. The spacious gourmet kitchen was renovated in 2020 to include brilliant marbled quartz countertops and striking black tile backsplash. Additional features of the kitchen include painted cabinetry with pull-out shelving, stainless steel appliances, reverse osmosis filtered water, walk-in pantry, and matching built-in desk nook.
Location
State ID
County Ada
Area Boise W-Garden City - 0650
Direction Eagle Rd, E Wainwright Dr, L Dauphin Way, R Wittenburg St
Rooms
Primary Bedroom Level Upper
Master Bedroom Upper
Main Level Bedrooms 1
Bedroom 2 Main
Bedroom 3 Upper
Bedroom 4 Upper
Living Room Main
Kitchen Main Main
Interior
Interior Features Bath-Master, Walk-In Closet(s), Breakfast Bar, Pantry, Kitchen Island
Heating Forced Air, Natural Gas
Cooling Central Air
Flooring Hardwood, Carpet
Fireplaces Number 1
Fireplaces Type One
Fireplace Yes
Appliance Gas Water Heater, Tank Water Heater, Dishwasher, Disposal, Microwave, Oven/Range Freestanding, Refrigerator, Washer, Dryer
Exterior
Garage Spaces 3.0
Fence Full, Wood
Community Features Single Family
Utilities Available Sewer Connected
Roof Type Composition
Attached Garage true
Total Parking Spaces 3
Building
Lot Description Standard Lot 6000-9999 SF, Irrigation Available, Sidewalks, Auto Sprinkler System, Full Sprinkler System, Pressurized Irrigation Sprinkler System
Faces Eagle Rd, E Wainwright Dr, L Dauphin Way, R Wittenburg St
Foundation Crawl Space
Water City Service
Level or Stories Two
Structure Type Frame, Wood Siding
New Construction No
Schools
Elementary Schools Joplin
High Schools Centennial
School District West Ada School District
Others
Tax ID R9318750360
Ownership Fee Simple
Acceptable Financing Cash, Conventional
Listing Terms Cash, Conventional
Read Less Info
Want to know what your home might be worth? Contact us for a FREE valuation!

Our team is ready to help you sell your home for the highest possible price ASAP

© 2025 Intermountain Multiple Listing Service, Inc. All rights reserved.











