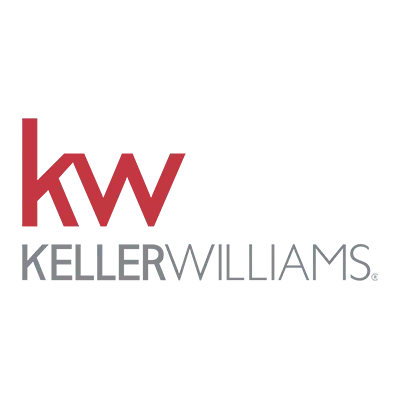For more information regarding the value of a property, please contact us for a free consultation.
Key Details
Property Type Single Family Home
Sub Type Single Family Residence
Listing Status Sold
Purchase Type For Sale
Square Footage 1,424 sqft
Price per Sqft $294
Subdivision Killdeer Sub
MLS Listing ID 98887985
Sold Date 09/18/23
Bedrooms 4
HOA Y/N No
Abv Grd Liv Area 1,424
Year Built 1980
Annual Tax Amount $1,983
Tax Year 2022
Lot Size 8,712 Sqft
Acres 0.2
Property Sub-Type Single Family Residence
Source IMLS 2
Property Description
Check out the kitchen on this fully renovated rancher on nearly a 1/4 lot with 4 full bedrooms. The spectacular chef's dream features $50k in upgrades, including an induction cooktop, concrete finished quartz countertops, high-end stainless appliances, herringbone tilework, wood accented breakfast bar & open shelving, & custom soft close cabinetry, quality designed to maximize the space. Original hardwoods flow throughout this single level that offers a cheery living room with floor-to-ceiling windows plus an open concept eat-in living/dining room floorplan, allowing for today's lifestyles w/added privacy. Both bathrooms are also fully updated with modern vanities, walk-in shower in the primary, wood accent shelving + sleek fixtures & tilework. Fresh interior paint, tankless water heater, newer furnace, & an oversized garage with built-in shelving & workbench. Mature landscaping envelops the private, fully fenced yard, & raised garden beds feature seasonal fruits & veggies.
Location
State ID
County Ada
Area Boise W-Garden City - 0650
Zoning R-1C
Direction From Ustick, S on Five Mile, E on Granger, N on Aster
Rooms
Family Room Main
Primary Bedroom Level Main
Master Bedroom Main
Main Level Bedrooms 4
Bedroom 2 Main
Bedroom 3 Main
Bedroom 4 Main
Kitchen Main Main
Family Room Main
Interior
Interior Features Bath-Master, Bed-Master Main Level, Den/Office, Family Room, Breakfast Bar, Pantry, Quartz Counters
Heating Forced Air, Natural Gas
Cooling Central Air
Flooring Hardwood, Tile
Fireplace No
Appliance Gas Water Heater, Tankless Water Heater, Dishwasher, Disposal, Microwave, Oven/Range Freestanding
Exterior
Garage Spaces 2.0
Fence Full, Wood
Community Features Single Family
Utilities Available Sewer Connected
Roof Type Architectural Style
Street Surface Paved
Porch Covered Patio/Deck
Attached Garage true
Total Parking Spaces 2
Building
Lot Description Standard Lot 6000-9999 SF, Garden
Faces From Ustick, S on Five Mile, E on Granger, N on Aster
Water Community Service
Level or Stories One
Structure Type Brick, Frame
New Construction No
Schools
Elementary Schools Mcmillan
High Schools Centennial
School District West Ada School District
Others
Tax ID R4927230165
Ownership Fee Simple,Fractional Ownership: No
Acceptable Financing Cash, Conventional, FHA, Private Financing Available, VA Loan
Listing Terms Cash, Conventional, FHA, Private Financing Available, VA Loan
Read Less Info
Want to know what your home might be worth? Contact us for a FREE valuation!

Our team is ready to help you sell your home for the highest possible price ASAP

© 2025 Intermountain Multiple Listing Service, Inc. All rights reserved.











