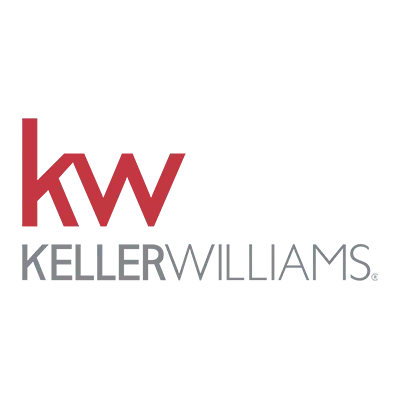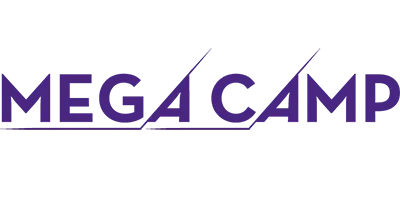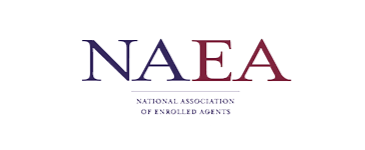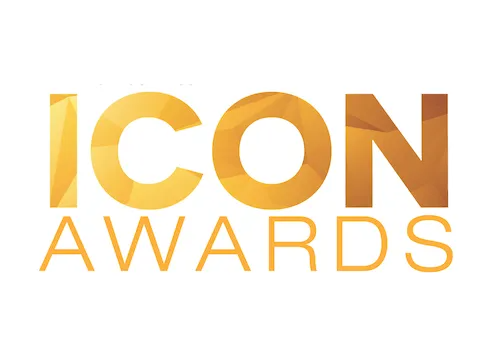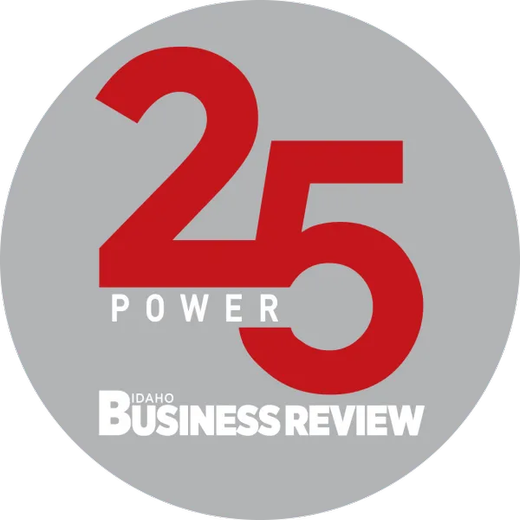For more information regarding the value of a property, please contact us for a free consultation.
Key Details
Property Type Single Family Home
Sub Type Single Family w/ Acreage
Listing Status Sold
Purchase Type For Sale
Square Footage 4,109 sqft
Price per Sqft $349
Subdivision Northridge Sub
MLS Listing ID 98921414
Sold Date 09/13/24
Bedrooms 4
HOA Y/N No
Abv Grd Liv Area 4,109
Year Built 1988
Annual Tax Amount $9,745
Tax Year 2023
Lot Size 1.100 Acres
Acres 1.1
Property Sub-Type Single Family w/ Acreage
Source IMLS 2
Property Description
Imagine a home with the rural feel of an Eagle acreage yet located in one of Boise's highly desired foothills settings. Next, imagine a mostly flat, private and quiet one acre lot with north-facing Boise foothills views - all within 5 minutes to downtown Boise. This is 1946 E Table Rock Road. Guarded by manicured mature trees and landscaping, the private backyard offers unlimited potential for large parties, a quiet morning coffee, or a dip in the large lap pool. Raised garden beds offer raspberries, vegetables, strawberries and tulips, there are producing apple, plum, and pear trees. Plenty of space for fenced RV and/or toy parking. Inside, the gourmet kitchen and great room offer filtered light with front-row views to the pool, expansive lawn and Boise foothills beyond. Spacious master with views + heated tile floors. Separate office and main level recreation/bonus room. Large utility/mud room with loads of storage. New interior paint, new carpet, and many updates. Hot tub included. Large 3 car garage.
Location
State ID
County Ada
Area Boise Ne - 0200
Zoning R-1B
Direction E/Reserve to Shaw Mountain; E/ Table Rock Road
Rooms
Family Room Main
Primary Bedroom Level Upper
Master Bedroom Upper
Bedroom 2 Upper
Bedroom 3 Upper
Bedroom 4 Upper
Living Room Main
Dining Room Main Main
Kitchen Main Main
Family Room Main
Interior
Interior Features Bath-Master, Den/Office, Formal Dining, Family Room, Great Room, Rec/Bonus, Dual Vanities, Walk-In Closet(s), Breakfast Bar, Pantry, Kitchen Island, Granite Counters
Heating Forced Air, Natural Gas
Cooling Central Air, Ductless/Mini Split
Flooring Hardwood, Tile, Carpet
Fireplaces Type Insert
Fireplace Yes
Appliance Gas Water Heater, Dishwasher, Disposal, Double Oven, Oven/Range Built-In, Refrigerator, Washer, Dryer, Gas Range
Exterior
Garage Spaces 3.0
Fence Partial, Wire, Wood
Pool In Ground, Pool
Community Features Single Family
Utilities Available Sewer Connected, Cable Connected, Broadband Internet
Roof Type Composition
Street Surface Paved
Porch Covered Patio/Deck
Attached Garage true
Total Parking Spaces 3
Building
Lot Description 1 - 4.99 AC, Garden, R.V. Parking, Views, Rolling Slope, Wooded, Auto Sprinkler System, Full Sprinkler System
Faces E/Reserve to Shaw Mountain; E/ Table Rock Road
Water City Service
Level or Stories Two
Structure Type Brick,Frame
New Construction No
Schools
Elementary Schools Roosevelt
High Schools Boise
School District Boise School District #1
Others
Tax ID R6121350050
Ownership Fee Simple
Acceptable Financing Cash, Conventional, VA Loan
Listing Terms Cash, Conventional, VA Loan
Read Less Info
Want to know what your home might be worth? Contact us for a FREE valuation!

Our team is ready to help you sell your home for the highest possible price ASAP

© 2025 Intermountain Multiple Listing Service, Inc. All rights reserved.






