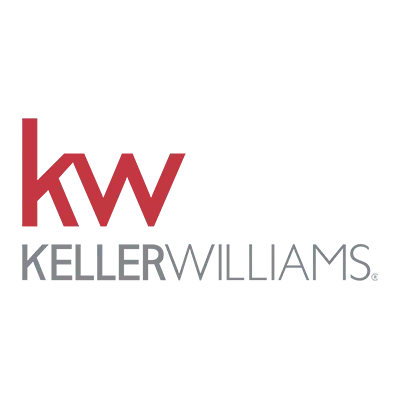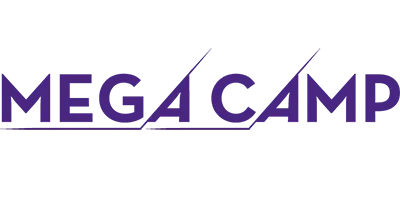For more information regarding the value of a property, please contact us for a free consultation.
Key Details
Property Type Single Family Home
Sub Type Single Family Residence
Listing Status Sold
Purchase Type For Sale
Square Footage 1,772 sqft
Price per Sqft $265
Subdivision Castle Peak
MLS Listing ID 98916977
Sold Date 09/20/24
Bedrooms 3
HOA Fees $41/ann
HOA Y/N Yes
Abv Grd Liv Area 1,772
Year Built 2019
Annual Tax Amount $2,129
Tax Year 2023
Lot Size 7,840 Sqft
Acres 0.18
Property Sub-Type Single Family Residence
Source IMLS 2
Property Description
Welcome to this stunning, single-level home that epitomizes modern comfort and style. As you step inside, you'll be greeted by an inviting open concept layout that seamlessly blends the living, dining, and kitchen areas - creating a perfect space for both daily living and entertaining. The heart of the home is the spacious kitchen, featuring a large island with quartz countertops that offers ample prep space and a touch of elegance. One of the standout features of this home is its north-facing backyard (also private with no rear neighbors!), ensuring you enjoy cool afternoons and evenings. A yard shed is included, providing convenient storage for your gardening tools and outdoor equipment. Additional highlights of this home include a 3-car garage, giving you plenty of room for vehicles, hobbies, and storage. Plumbed for central vac, tiled shower, custom desk, big closets, and more. The thoughtful design and exceptional privacy make this home a true gem. Don't miss the opportunity to make it yours! BTVA
Location
State ID
County Canyon
Area Nampa Ne (87) - 1250
Direction I-84, N on Midland, W on Ustick, N on Santa Anna, E on Spruce, N on Smiley Peak, W on Ryan Peak
Rooms
Other Rooms Storage Shed
Primary Bedroom Level Main
Master Bedroom Main
Main Level Bedrooms 3
Bedroom 2 Main
Bedroom 3 Main
Interior
Interior Features Bath-Master, Bed-Master Main Level, Split Bedroom, Great Room, Dual Vanities, Central Vacuum Plumbed, Walk-In Closet(s), Breakfast Bar, Pantry, Kitchen Island, Quartz Counters
Heating Forced Air, Natural Gas
Cooling Central Air
Flooring Tile
Fireplaces Number 1
Fireplaces Type Gas, One
Fireplace Yes
Appliance Gas Water Heater, Dishwasher, Disposal, Microwave, Oven/Range Built-In, Gas Range
Exterior
Garage Spaces 3.0
Fence Full, Metal, Vinyl
Pool Community
Community Features Single Family
Utilities Available Sewer Connected
Roof Type Architectural Style
Porch Covered Patio/Deck
Attached Garage true
Total Parking Spaces 3
Building
Lot Description Standard Lot 6000-9999 SF, Sidewalks, Views, Auto Sprinkler System, Full Sprinkler System, Pressurized Irrigation Sprinkler System
Faces I-84, N on Midland, W on Ustick, N on Santa Anna, E on Spruce, N on Smiley Peak, W on Ryan Peak
Foundation Crawl Space
Builder Name Hunter Homes, Inc
Water City Service
Level or Stories One
Structure Type Stone,Stucco,HardiPlank Type
New Construction No
Schools
Elementary Schools Desert Springs
High Schools Vallivue
School District Vallivue School District #139
Others
Tax ID 34339333
Ownership Fee Simple
Acceptable Financing Cash, Consider All, Conventional, FHA, VA Loan
Listing Terms Cash, Consider All, Conventional, FHA, VA Loan
Read Less Info
Want to know what your home might be worth? Contact us for a FREE valuation!

Our team is ready to help you sell your home for the highest possible price ASAP

© 2025 Intermountain Multiple Listing Service, Inc. All rights reserved.











