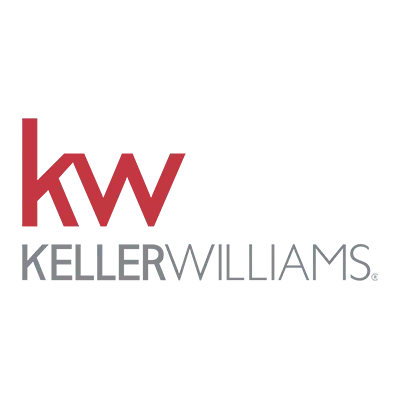For more information regarding the value of a property, please contact us for a free consultation.
Key Details
Property Type Single Family Home
Sub Type Single Family w/ Acreage
Listing Status Sold
Purchase Type For Sale
Square Footage 3,122 sqft
Price per Sqft $432
Subdivision Quail Haven
MLS Listing ID 98916368
Sold Date 01/15/25
Bedrooms 4
HOA Fees $25/ann
HOA Y/N Yes
Abv Grd Liv Area 3,122
Year Built 2024
Tax Year 2023
Lot Size 1.380 Acres
Acres 1.38
Property Sub-Type Single Family w/ Acreage
Source IMLS 2
Property Description
UNDER CONSTRUCTION in the beautiful Quail Haven Community! Estimated completion Fall 2024. This perfect, Patterson floor plan by Highland Homes sits on 1.38 acres with views of the Boise Front! 4 bedrooms, 3 bathrooms, bonus room and office all in this single level masterpiece. Oversized two car garage, along with a 42' boat bay AND 41' long RV bay give ample room for all your toys! The gourmet kitchen holds the Highland signature 12' island, perfect for entertaining. The vaulted family room, leads out to the covered patio where you'll spend the afternoons wondering why you didn't do this sooner! Full landscaping included. This is the home you've been dreaming of!
Location
State ID
County Canyon
Area Middleton - 1285
Direction W on State St, N on Lansing, E on Quail Haven Dr, N on Bay Rum, home sits on private drive to the East
Rooms
Family Room Main
Primary Bedroom Level Main
Master Bedroom Main
Main Level Bedrooms 4
Bedroom 2 Main
Bedroom 3 Main
Bedroom 4 Main
Kitchen Main Main
Family Room Main
Interior
Interior Features Bath-Master, Bed-Master Main Level, Split Bedroom, Den/Office, Family Room, Great Room, Rec/Bonus, Dual Vanities, Central Vacuum Plumbed, Walk-In Closet(s), Pantry, Kitchen Island, Quartz Counters
Heating Forced Air, Natural Gas
Cooling Central Air
Fireplaces Type Gas
Fireplace Yes
Appliance Gas Water Heater, Dishwasher, Disposal, Double Oven, Microwave, Oven/Range Built-In
Exterior
Garage Spaces 4.0
Community Features Single Family
Utilities Available Sewer Connected
Roof Type Composition,Metal
Street Surface Paved
Porch Covered Patio/Deck
Attached Garage true
Total Parking Spaces 4
Building
Lot Description 1 - 4.99 AC, Garden, R.V. Parking, Views, Chickens, Auto Sprinkler System, Full Sprinkler System, Pressurized Irrigation Sprinkler System
Faces W on State St, N on Lansing, E on Quail Haven Dr, N on Bay Rum, home sits on private drive to the East
Foundation Crawl Space
Builder Name Highland Homes, LLC
Sewer Septic Tank
Water Well
Level or Stories One
Structure Type Stone,Stucco
New Construction Yes
Schools
Elementary Schools Mill Creek
High Schools Middleton
School District Middleton School District #134
Others
Tax ID R376171050
Ownership Fee Simple
Acceptable Financing Cash, Conventional, VA Loan
Listing Terms Cash, Conventional, VA Loan
Read Less Info
Want to know what your home might be worth? Contact us for a FREE valuation!

Our team is ready to help you sell your home for the highest possible price ASAP

© 2025 Intermountain Multiple Listing Service, Inc. All rights reserved.











