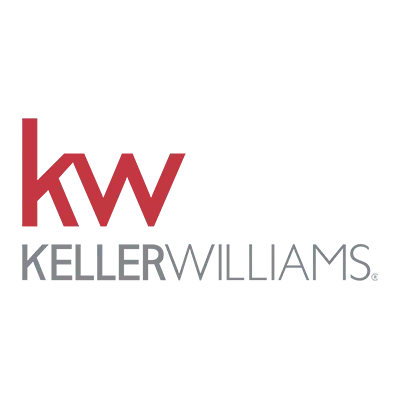For more information regarding the value of a property, please contact us for a free consultation.
Key Details
Property Type Single Family Home
Sub Type Single Family Residence
Listing Status Sold
Purchase Type For Sale
Square Footage 2,521 sqft
Price per Sqft $251
Subdivision Orchard Creek
MLS Listing ID 98939647
Sold Date 05/16/25
Bedrooms 4
HOA Fees $110/qua
HOA Y/N Yes
Abv Grd Liv Area 2,521
Year Built 2020
Annual Tax Amount $2,134
Tax Year 2024
Lot Size 7,405 Sqft
Acres 0.17
Property Sub-Type Single Family Residence
Source IMLS 2
Property Description
A bright, fresh, & modern home, backing to seasonal creek & walking paths! Spend quiet mornings on the covered patio, watch little ones play in the lush yard, take a sunset stroll along the meandering trail just beyond your backyard. Set on a lovely lot with no direct rear neighbors & nearby access to the Ten Mile pathways, the property invites you to enjoy & experience nature. Featuring a desirable layout, with a main-level primary bedroom & en-suite, private home office, and an open great room with views to the backyard. Crisp white walls & tall ceilings give the main living area a light & airy feel, while modern light fixtures & hardware elevate the space. The kitchen's quartz countertops, slab-front cabinetry, and geometric backsplash tile add to the stylish design. Upstairs, a spacious loft makes the perfect den or playroom. The attached 3-car garage is already equipped with 2 charging stations for electric vehicles. Moments from community parks, playgrounds, & pool!
Location
State ID
County Ada
Area Boise Sw-Meridian - 0550
Direction E Lake Hazel Rd, L Graphite Way, L Hill Farm Way
Rooms
Primary Bedroom Level Main
Master Bedroom Main
Main Level Bedrooms 1
Bedroom 2 Upper
Bedroom 3 Upper
Bedroom 4 Upper
Kitchen Main Main
Interior
Interior Features Bath-Master, Bed-Master Main Level, Den/Office, Great Room, Walk-In Closet(s), Loft, Kitchen Island, Quartz Counters
Heating Forced Air, Natural Gas
Cooling Central Air
Flooring Carpet
Fireplace No
Appliance Gas Water Heater, Tank Water Heater, Dishwasher, Microwave, Oven/Range Freestanding, Refrigerator, Washer, Dryer
Exterior
Garage Spaces 3.0
Fence Full, Metal, Vinyl
Pool Community, In Ground, Pool
Community Features Single Family
Utilities Available Sewer Connected
Roof Type Composition
Attached Garage true
Total Parking Spaces 3
Private Pool false
Building
Lot Description Standard Lot 6000-9999 SF, Garden, Auto Sprinkler System, Drip Sprinkler System, Full Sprinkler System, Pressurized Irrigation Sprinkler System
Faces E Lake Hazel Rd, L Graphite Way, L Hill Farm Way
Foundation Crawl Space
Water City Service
Level or Stories Two
Structure Type HardiPlank Type
New Construction No
Schools
Elementary Schools Hillsdale
High Schools Mountain View
School District West Ada School District
Others
Tax ID R0943250340
Ownership Fee Simple
Acceptable Financing Cash, Conventional, VA Loan
Listing Terms Cash, Conventional, VA Loan
Read Less Info
Want to know what your home might be worth? Contact us for a FREE valuation!

Our team is ready to help you sell your home for the highest possible price ASAP

© 2025 Intermountain Multiple Listing Service, Inc. All rights reserved.











