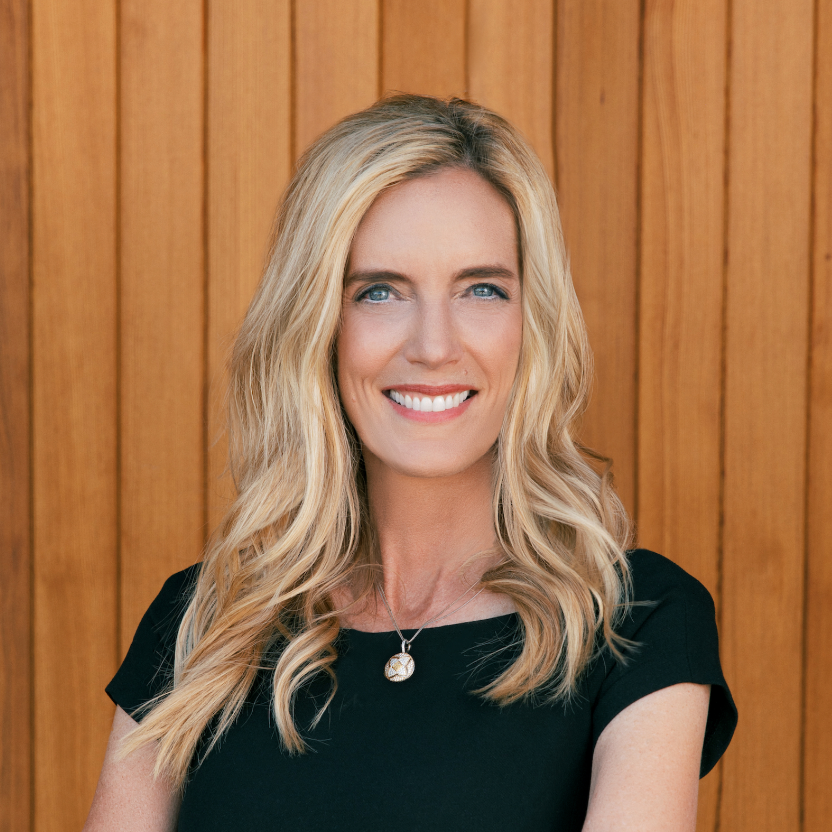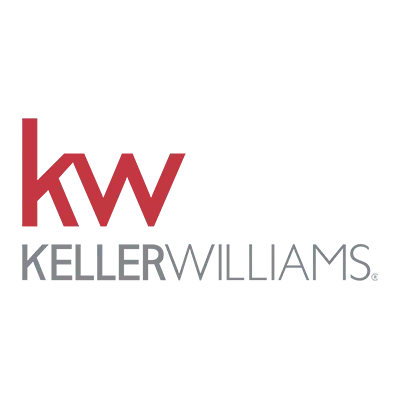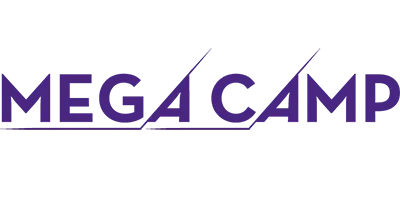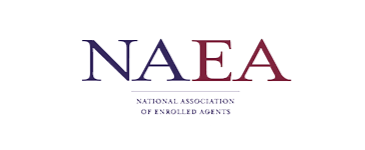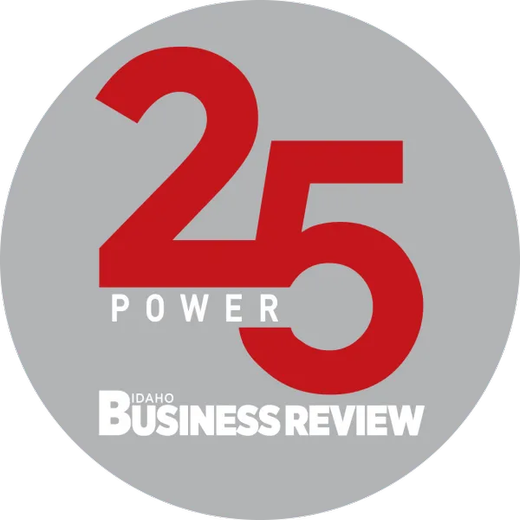For more information regarding the value of a property, please contact us for a free consultation.
Key Details
Property Type Single Family Home
Sub Type Single Family Residence
Listing Status Sold
Purchase Type For Sale
Square Footage 2,352 sqft
Price per Sqft $520
Subdivision Hyde Park Sub
MLS Listing ID 98958822
Sold Date 09/19/25
Bedrooms 3
HOA Y/N No
Abv Grd Liv Area 2,206
Year Built 1910
Annual Tax Amount $8,172
Tax Year 2023
Lot Size 9,931 Sqft
Acres 0.228
Property Sub-Type Single Family Residence
Source IMLS 2
Property Description
THIS IS IT! One of a Kind North End home. Sophisticated home on a large park-like lot with a new 3-car garage & RV parking. The inviting front porch opens to a grand hall and the spacious, light filled living room. Notice the, unique light fixtures, built-ins, warm hardwood floors and elegant fireplace. Pause to ponder the second gallery hall leading to the chefs gourmet kitchen & enormous dining area. The first primary suite is a harmonious blend of opulence and comfort. Linger in the primary bath with a freestanding jetted tub, smart toilet, walk-in shower, beautiful vanity & a door to back deck. The second primary suite takes up the entire second level, feels like a sanctuary. Floor to ceiling windows look out to the foothills, cathedral ceiling & a private bathroom. Perfect home to entertain and display your art collection. Enjoy your own quiet park-like yard. Hit Camels Back Park and the Ridge to Rivers trails right out your back door. Infamous Hyde Park blocks away. Access downtown on your bike.
Location
State ID
County Ada
Area Boise North - 0100
Direction From Fort St. go N on N 13th St. Turn R on Heron St. Turn R on N 10th St.
Rooms
Primary Bedroom Level Main
Master Bedroom Main
Main Level Bedrooms 2
Bedroom 2 Upper
Bedroom 3 Main
Living Room Main
Dining Room Main Main
Kitchen Main Main
Interior
Interior Features Bath-Master, Bed-Master Main Level, Two Master Bedrooms, Walk-In Closet(s), Pantry, Granite Counters
Heating Forced Air, Natural Gas
Cooling Central Air
Flooring Hardwood, Tile
Fireplaces Type Gas
Fireplace Yes
Window Features Skylight(s)
Appliance Electric Water Heater, Dishwasher, Disposal, Microwave, Oven/Range Built-In, Refrigerator, Gas Oven
Exterior
Garage Spaces 3.0
Fence Full, Metal, Wood
Community Features Single Family
Utilities Available Sewer Connected, Cable Connected
Roof Type Architectural Style
Street Surface Paved
Porch Covered Patio/Deck
Attached Garage false
Total Parking Spaces 3
Building
Lot Description Standard Lot 6000-9999 SF, Dog Run, R.V. Parking, Auto Sprinkler System, Full Sprinkler System
Faces From Fort St. go N on N 13th St. Turn R on Heron St. Turn R on N 10th St.
Water City Service
Level or Stories Two Story w/ Below Grade
Structure Type Brick,Wood Siding
New Construction No
Schools
Elementary Schools Longfellow
High Schools Boise
School District Boise School District #1
Others
Tax ID R3856001905 and R3856001901
Ownership Fee Simple
Acceptable Financing Cash, Conventional, VA Loan
Listing Terms Cash, Conventional, VA Loan
Read Less Info
Want to know what your home might be worth? Contact us for a FREE valuation!
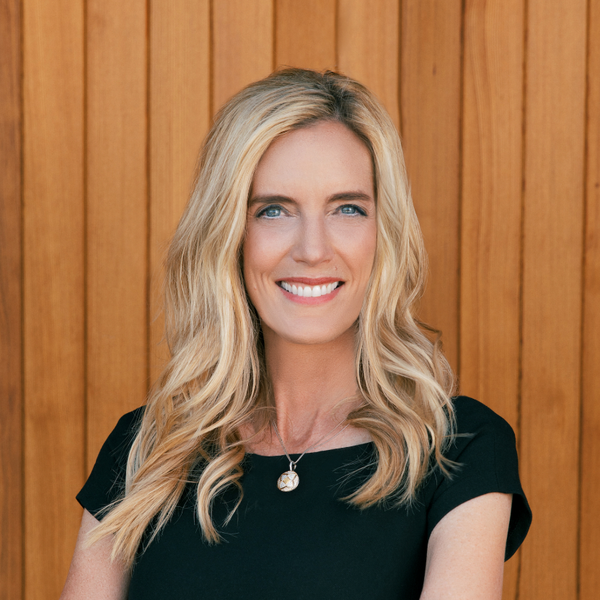
Our team is ready to help you sell your home for the highest possible price ASAP

© 2025 Intermountain Multiple Listing Service, Inc. All rights reserved.
