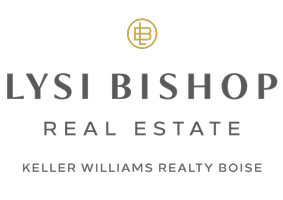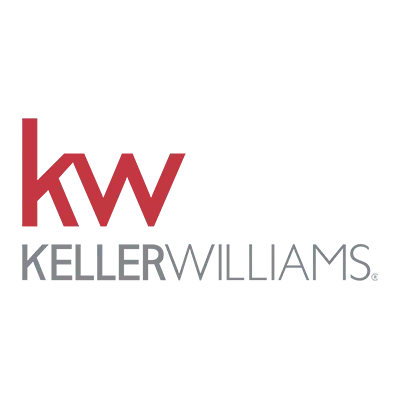For more information regarding the value of a property, please contact us for a free consultation.
Key Details
Property Type Single Family Home
Sub Type Single Family w/ Acreage
Listing Status Sold
Purchase Type For Sale
Square Footage 4,747 sqft
Price per Sqft $273
Subdivision 0 Not Applicable
MLS Listing ID 98960536
Sold Date 10/27/25
Bedrooms 6
HOA Fees $41/ann
HOA Y/N Yes
Abv Grd Liv Area 2,817
Year Built 2005
Annual Tax Amount $4,214
Tax Year 2024
Lot Size 5.100 Acres
Acres 5.1
Property Sub-Type Single Family w/ Acreage
Source IMLS 2
Property Description
Set on 5.1 acres of rolling pastureland with panoramic views, this refined estate offers the best of Idaho living: room to roam, beautiful vistas & elevated comfort. Over 4,700 sq ft, thoughtfully designed for both relaxation and connection. Offering a gourmet kitchen with professional-grade appliances, multiple living & entertaining spaces, & a main-level primary suite with a luxurious bath. The lower level features its own kitchen, 2 beds, 2 baths, & walk-out patio access, ideal for multi-gen living or hosting guests. Outdoors, the land becomes a lifestyle: flood-irrigated pastures for horses or farm animals, space for gardens & orchards, a chicken coop for fresh eggs, RV hookups for adventure, expansive acreage with potential to add outbuildings & barns, multiple decks & patios for entertaining. Whether it's mornings spent with coffee watching the sun rise, afternoons tending the land, or evenings gathering with loved ones – enjoy the perfect blend of modern refinement and Idaho's timeless country living.
Location
State ID
County Canyon
Area Middleton - 1285
Direction W I-84, exit E ID-44, N Emmett Rd, L Savary Ln, R Kenridge Rd
Rooms
Other Rooms Storage Shed
Basement Walk-Out Access
Primary Bedroom Level Main
Master Bedroom Main
Main Level Bedrooms 1
Bedroom 2 Upper
Bedroom 3 Upper
Bedroom 4 Upper
Living Room Main
Kitchen Main Main
Interior
Interior Features Bath-Master, Bed-Master Main Level, Family Room, Great Room, Rec/Bonus, Two Kitchens, Double Vanity, Walk-In Closet(s), Breakfast Bar, Pantry, Granite Counters, Quartz Counters
Heating Forced Air, Propane, Wall Furnace, Ductless/Mini Split
Cooling Central Air, Ductless/Mini Split
Flooring Carpet
Fireplaces Number 1
Fireplaces Type One, Pellet Stove
Fireplace Yes
Appliance Gas Water Heater, Tank Water Heater, Dishwasher, Disposal, Oven/Range Freestanding, Refrigerator, Water Softener Owned
Exterior
Garage Spaces 3.0
Fence Fence/Livestock, Wire
Community Features Single Family
Roof Type Composition
Porch Covered Patio/Deck
Attached Garage true
Total Parking Spaces 3
Building
Lot Description 5 - 9.9 Acres, Garden, Horses, Irrigation Available, R.V. Parking, Views, Chickens, Auto Sprinkler System, Full Sprinkler System, Irrigation Sprinkler System
Faces W I-84, exit E ID-44, N Emmett Rd, L Savary Ln, R Kenridge Rd
Sewer Septic Tank
Water Well
Level or Stories Two Story w/ Below Grade
Structure Type Frame,HardiPlank Type
New Construction No
Schools
Elementary Schools Purple Sage
High Schools Middleton
School District Middleton School District #134
Others
Senior Community Yes
Tax ID R38181021l0
Ownership Fee Simple
Acceptable Financing Cash, Conventional, VA Loan
Listing Terms Cash, Conventional, VA Loan
Read Less Info
Want to know what your home might be worth? Contact us for a FREE valuation!

Our team is ready to help you sell your home for the highest possible price ASAP

© 2026 Intermountain Multiple Listing Service, Inc. All rights reserved.












