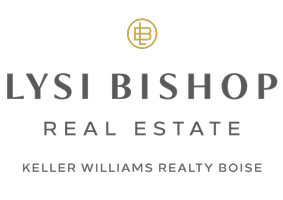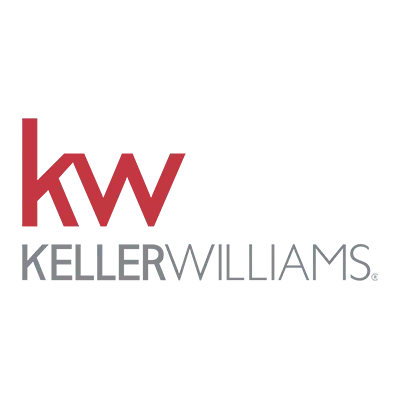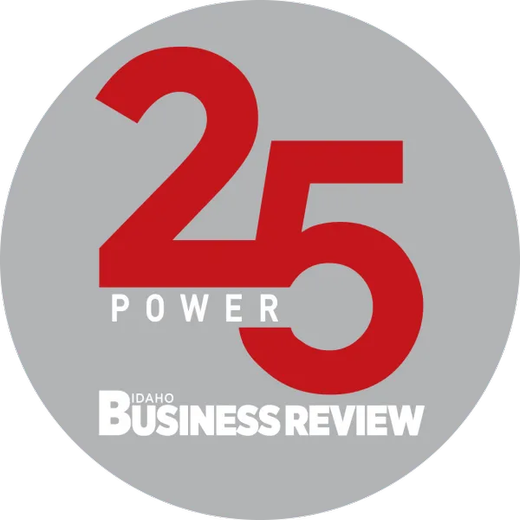For more information regarding the value of a property, please contact us for a free consultation.
Key Details
Property Type Single Family Home
Sub Type Single Family Residence
Listing Status Sold
Purchase Type For Sale
Square Footage 2,339 sqft
Price per Sqft $309
Subdivision Panamint Villas
MLS Listing ID 98962764
Sold Date 11/05/25
Bedrooms 3
HOA Fees $50/qua
HOA Y/N Yes
Abv Grd Liv Area 2,339
Year Built 2018
Annual Tax Amount $4,188
Tax Year 2024
Lot Size 4,225 Sqft
Acres 0.097
Property Sub-Type Single Family Residence
Source IMLS 2
Property Description
Your modern NW Boise retreat awaits! Built in 2018 by Downey, this stunning 2-story home blends clean architectural lines, oversized windows & high-end finishes w/everyday livability. Step inside to a gourmet kitchen designed for both cooking & entertaining, complete w/gorgeous waterfall quartz island, Bosch appliances, custom cabinetry, floating shelves & hardwood floors. The open great room showcases a sleek tile-surround fireplace, while a main-level flex/bonus room offers endless versatility for an extra space to relax, or send the kids to. Upstairs, discover a small but efficient pocket office, a balcony perfect for enjoying morning coffee & large windows framing the views. The spa-like primary suite features a freestanding soaking tub, beautiful walk-in shower & a spacious walk-in closet w/direct secondary laundry access for convenience. Additional highlights include a 26' extra-deep finished garage for vehicles or gear, covered back patio to watch the sunsets from, mudroom on the main level, utility room, high-efficiency Carrier HVAC system & central vacuum plumbing, don't forget brand new carpet throughout. Nestled in quiet Panamint Villas, this home is just minutes from Ridge to Rivers trail system, Whitewater Park, Hyde Park, downtown Boise & an easy drive to Bogus Basin Resort. Experience the perfect balance of modern luxury, comfort & location in the heart of NW Boise.
Location
State ID
County Ada
Area Boise Nw - 0800
Direction State St., N. on Pierce Park, W. Glencrest Ln.
Rooms
Primary Bedroom Level Upper
Master Bedroom Upper
Main Level Bedrooms 2
Bedroom 2 Lower
Bedroom 3 Lower
Kitchen Upper Upper
Interior
Interior Features Bath-Master, Split Bedroom, Den/Office, Family Room, Double Vanity, Central Vacuum Plumbed, Walk-In Closet(s), Walk In Shower, Pantry, Kitchen Island, Quartz Counters
Heating Forced Air, Natural Gas
Cooling Central Air
Flooring Tile, Carpet, Engineered Vinyl Plank
Fireplaces Number 1
Fireplaces Type One, Gas
Fireplace Yes
Appliance Gas Water Heater, Tank Water Heater, Dishwasher, Disposal, Microwave, Oven/Range Built-In, Refrigerator, Washer, Dryer, Gas Range
Exterior
Garage Spaces 2.0
Fence Full, Vinyl
Pool Above Ground
Community Features Single Family
Utilities Available Sewer Connected
Roof Type Composition
Street Surface Paved
Porch Covered Patio/Deck
Attached Garage true
Total Parking Spaces 2
Building
Lot Description Sm Lot 5999 SF, Bus on City Route, Garden, Cul-De-Sac, Auto Sprinkler System, Drip Sprinkler System, Full Sprinkler System
Faces State St., N. on Pierce Park, W. Glencrest Ln.
Foundation Crawl Space
Builder Name Downey Construction
Water City Service
Level or Stories Two
Structure Type Frame,Stucco
New Construction No
Schools
Elementary Schools Pierce Park
High Schools Capital
School District Boise School District #1
Others
Tax ID R6901150280
Ownership Fee Simple,Fractional Ownership: No
Acceptable Financing Cash, Conventional, VA Loan
Listing Terms Cash, Conventional, VA Loan
Read Less Info
Want to know what your home might be worth? Contact us for a FREE valuation!

Our team is ready to help you sell your home for the highest possible price ASAP

© 2025 Intermountain Multiple Listing Service, Inc. All rights reserved.












